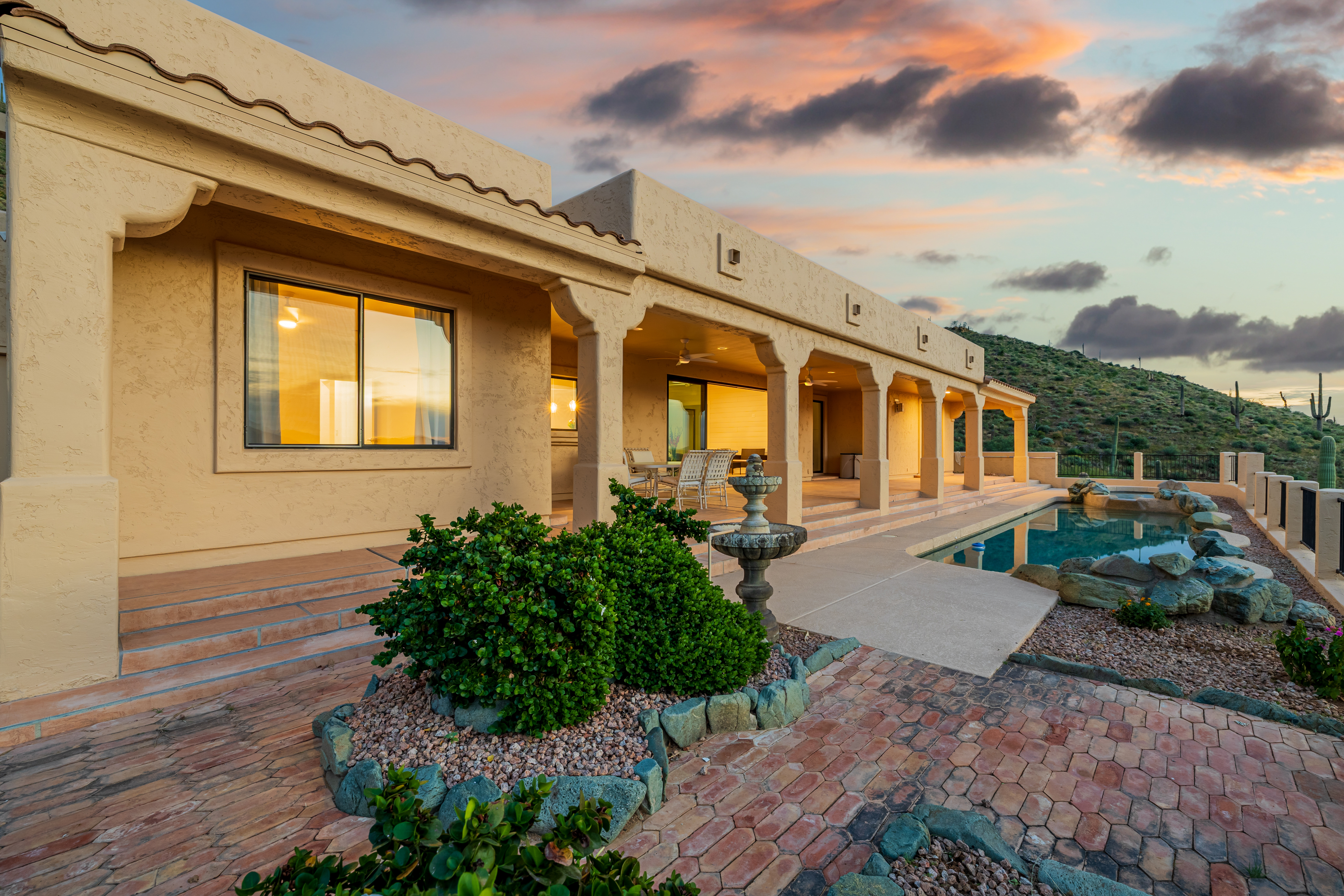
The Art of Open Concept Living: Cornerstone's Guide to Creating Spacious Homes May 27, 2025
The journey to creating an open concept home begins with understanding the flow and functionality of your space. Open concept design encourages a seamless connection between living, dining, and kitchen areas, often referred to as the heart of the home. By removing unnecessary walls and barriers, you not only maximize square footage but also facilitate better communication and interaction—perfect for families who enjoy spending quality time together.
One of the first steps in this transformation is to reassess your current layout. Begin by considering which walls can be removed or reconfigured. At Cornerstone, our skilled team ensures that the removal of any wall is safe and does not compromise the structural integrity of your home. It’s crucial to consult professionals to avoid mishaps and ensure a smooth process. Our team uses cutting-edge technology to handle structural changes efficiently, ensuring that your home remains safe and sound throughout the renovation.
Lighting plays a pivotal role in the success of an open concept layout. With fewer walls to obstruct light, there's an opportunity to maximize natural and artificial lighting. Incorporating large windows can flood your space with natural light, enhancing the feeling of openness. Additionally, choosing a cohesive lighting plan that includes pendant lights over the kitchen island, recessed lighting in the living room, and sconces in dining areas can create a warm, inviting ambiance.
Transitioning to an open concept also involves selecting cohesive colors and materials. Opt for neutral tones that flow seamlessly from room to room to maintain a sense of unity and space. At Cornerstone Design and Build, we recommend using a consistent flooring material throughout the main areas to enhance continuity. Materials like hardwood or large-format tiles are excellent choices that add both functionality and style.
Furniture placement and style are essential considerations as well. Open concept spaces require thoughtful arrangement to define zones without cutting off space. Use area rugs to delineate the living area from the dining space, and consider furniture that provides a harmonious blend between aesthetics and function. Our design specialists at Cornerstone can assist you in choosing versatile furnishings that complement your home’s design while meeting your lifestyle needs.
Incorporating storage solutions is another key aspect, as clutter can easily detract from the spacious feel of an open layout. Built-in cabinetry or multi-functional furniture with hidden storage options can keep your belongings organized and out of sight, maintaining an uncluttered look.
In conclusion, the art of open concept living lies in the balance between aesthetic beauty and practical functionality. With Cornerstone Design and Build, your path to embracing this popular design trend will be supported by expert advice and quality craftsmanship. By paying attention to structural changes, lighting, color coordination, and furniture choice, you can create a space that is both expansive and intimately yours.
Embark on this exciting transformation journey with Cornerstone Design and Build, and watch as your home becomes a modern sanctuary of openness and beauty. Whether you’re renovating an existing space or designing a new one, our team is ready to bring your vision of open concept living to life. Let’s create your dream home together.
/filters:no_upscale()/media/559642a4-86c7-4150-95df-ad01fd3b8eb7.png)
/filters:no_upscale()/filters:format(webp)/media/69e2b6da-294b-45c8-bc4e-15b2ab3482f6.jpeg)